World Demolition Awards Shortlist - Urban
29 August 2024
D&Ri is pleased to announce the Urban category shortlist for the 2024 World Demolition Awards, which will take place on 6 and 7 November October in Stockholm, Sweden, as part of the World Demolition Summit.
Congratulations to the following companies who made the Urban category shortlist.
World Demolition Awards 2024 - Urban Shortlist
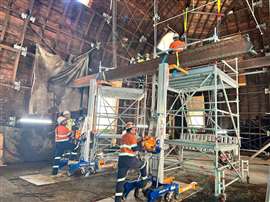 (PHOTO: Delta Group)
(PHOTO: Delta Group)
DELTA GROUP
COUNTRY: Australia
PROJECT: Department of Lands Demolition, Civil and Remediation Works
CLIENT: Built
The state heritage-listed Department of Lands Building (constructed 1876-1892) stands as one of Sydney’s most outstanding Victorian structures. In 1999, the Heritage Council of NSW enacted a permanent conservation order to safeguard it from unsympathetic development or demolition.
In 2019, extensive renovations commenced to convert the ‘Sandstone Precinct’ into a 192-room luxury ‘Capella’ hotel with hospitality and function spaces. Delta was selected by Built for this transformative endeavor.
This intricate project demanded a sensitive approach to preserve historical integrity while updating the structure to modern standards.
The works included: structural demolition; excavation and basement retention; installation of transfer beam; heritage salvage (including whole roof trusses) and the removal of: lifts, roof, lead-painted walls, and ceiling; coke breeze ceiling with lead dust; mezzanine floor; hazardous materials; installation of new structure, and creation of new openings with both temporary and permanent lintels.
All of the above had to be carried out while maintaining heritage features, such as: cornices, marble floors, bronze stairs, concrete arches, dome and 5-storey clocktower. All hazmat removal works were completed under controlled conditions including: friable and non-friable asbestos, lead paint/dust, mould, respirable silica dust with live monitoring conducted with an on-site and off-site laboratory.
Despite working within confined spaces and the project’s urban location, Delta successfully maintained stringent noise, dust, silica dust, and vibration controls. Delta’s proactive communication, meticulous planning and commitment to safety resulted in timely completion, high client satisfaction, with zero safety incidents.
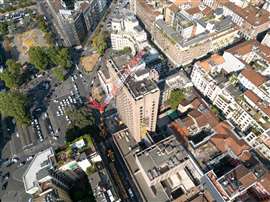 (PHOTO: Despe)
(PHOTO: Despe)
DESPE
COUNTRY: Italy
PROJECT: Hotel Michelangelo
CLIENT: STELLINA 9
The intervention located in Via Luigi di Savoia 6 near Milan’s Centrale railway station, covered the former Hotel Michelangelo, a symbol of the Milanese skyline for more than half a century.
The area of the intervention - completely facing two streets and closed on the other two sides by residential buildings - was characterised by the original tall hotel tower from the 1960s (18 floors above ground level with a maximum height of 70 m) and the two extension buildings - a rectangular building with nine floors and a maximum height of 35 m and a 4-storey flat building surrounding the two larger buildings.
The structures of the hotel tower were characterised by reinforced concrete structures and horizons, with pillars and wall beams of considerable thickness.
Despe was tasked with carrying out the work safely with minimum disruption (in terms of noise, dust and vibrations), very quickly.
The need to overlap the interventions and compress the demolition schedule was solved by using the TDW (TopDownWay)system on the hotel tower and a traditional deconstruction method on the nine-storey building.
In just 4 months, the TDW system allowed the hotel to disappear without anyone really noticing. It also facilitated the deconstruction operations, and the separation of the building components for future reuse.
While the TDW descended floor by floor, a team of workers also worked hard to recover some of the klinker wall tiles, which were then reinserted and architecturally enhanced in the new reconstruction project.
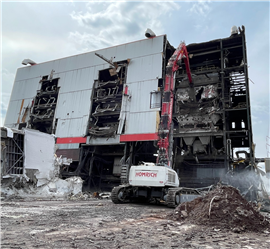 (PHOTO: Homrich)
(PHOTO: Homrich)
HOMRICH
COUNTRY: United States
PROJECT: Detroit Waste Energy Facility
CLIENT: City of Detroit
The Detroit Waste-to-Energy Facility (WEF), located in Detroit, Michigan, was designed to convert municipal solid waste into energy.
Operated by Detroit Renewable Energy, the facility had the capacity to process approximately 2,800 t of waste daily, generating up to 68 MW of electricity, enough to power about 45,000 homes. The remaining steam was exported to the city’s steam loop, heating and cooling more than 140 buildings in downtown Detroit.
WEF faced significant criticism over its emissions impacting air quality on the local community. In addition, operating costs were high, and the plant required substantial investments to upgrade its aging infrastructure and meet increasingly stringent environmental regulations. Due to environmental and financial issues, the City closed the facility in 2019 and Homrich was awarded the demolition project in 2022.
The demolition process involved careful planning to safely dismantle the plant, including the removal of hazardous materials such as asbestos and the deconstruction of large industrial components like boilers and smokestacks.
High-reach excavators and other specialized equipment were used to systematically take down the structure while ensuring minimal disruption to the surrounding area. The process also included rigorous dust and noise control measures to protect nearby residents.
After salvaging usable equipment, utility disconnection and environmental abatement, Homrich mechanically demolished the facility using traditional and high-reach excavators including a custom Leibherr 9150. The final structure removed was a 330-foot smokestack which was explosively imploded. The site is now ready for redevelopment.
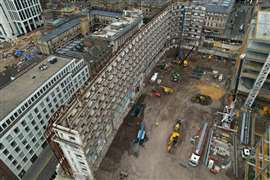 (PHOTO: MGL Demolition)
(PHOTO: MGL Demolition)
MGL DEMOLITION
COUNTRY: United Kingdom
PROJECT: Pilgrim’s Quarter
CLIENT: Bowmer + Kirkland
MGL Demolition (MGL) played a crucial role in transforming Newcastle City Centre by delivering the enabling works for Pilgrim’s Quarter. MGL was contracted to undertake the demolition and remediation of the 13,500 sq m site, clearing the way for redevelopment.
The site’s challenging location, surrounded by busy roads and with the Tyne and Wear Metro vent shaft and tunnel underneath, added complexity to the project. Working near a live hospitality venue also presented challenges. Detailed planning and collaboration with all stakeholders were essential for success.
Dex Car Park, Commercial Union House and Bamburgh House were demolished. Carliol House was partly demolished, and its 3,150-sq-m Grade II-listed façade was retained.
The four structures were of different types and ages, ranging from seven to eleven storeys. The demolition methodology involved floor-by-floor techniques, high-reach demolition, remote-controlled demolition robots and extensive soft strip and asbestos removal.
It also included cut-and-fill exercises, contamination removal, and pile mat installation, using over 35,000 t of imported recycled aggregate and 29,000 t of site-recycled aggregate.
The demolition, earthworks, and remediation strategy were completed on time and budget. Over 100,000 operative hours were undertaken with no major incidents, and up to 99% of demolition waste was diverted from landfill, a testament to MGL’s commitment to the environment and the safety of its workers and the community. The work generated over £8 million (US$10.6m) in local spend, and 90% of the contract value was spent locally.
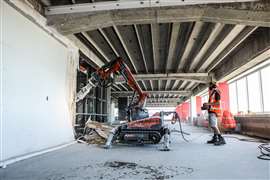 (PHOTO: Ward Demolition)
(PHOTO: Ward Demolition)
WARD DEMOLITION
COUNTRY: New Zealand
PROJECT: 1 Queen Street
CLIENT: LT McGuiness
1 Queen St is a 20-storey building in the busiest tourist and shopping area of the busiest city in New Zealand.
Nestled in Auckland’s waterfront precinct, neighboring the ferry building and cruise ship dock, thousands of people walked past the site every day. Being an extremely high traffic area, access was a challenge and public protection was paramount.
Ward’s team was tasked with stripping each floor bottom to top followed by the roof and lift shaft. The building was occupied during the early stages of demolition meaning strict regulations on noise and vibrations.
All services had to remain live throughout the building during the strip out phase, many fed through our work zone.
Special capture nets and self-climbing screen systems were put in place to protect the high quantity of pedestrians walking past. 320 spandrels and 1700 panes of glass had to be removed from the street facing exterior of the building, alongside feature columns that protruded 1 metre away from the building.
CONNECT WITH THE TEAM




